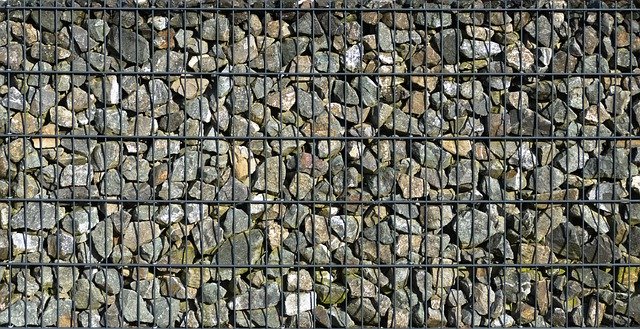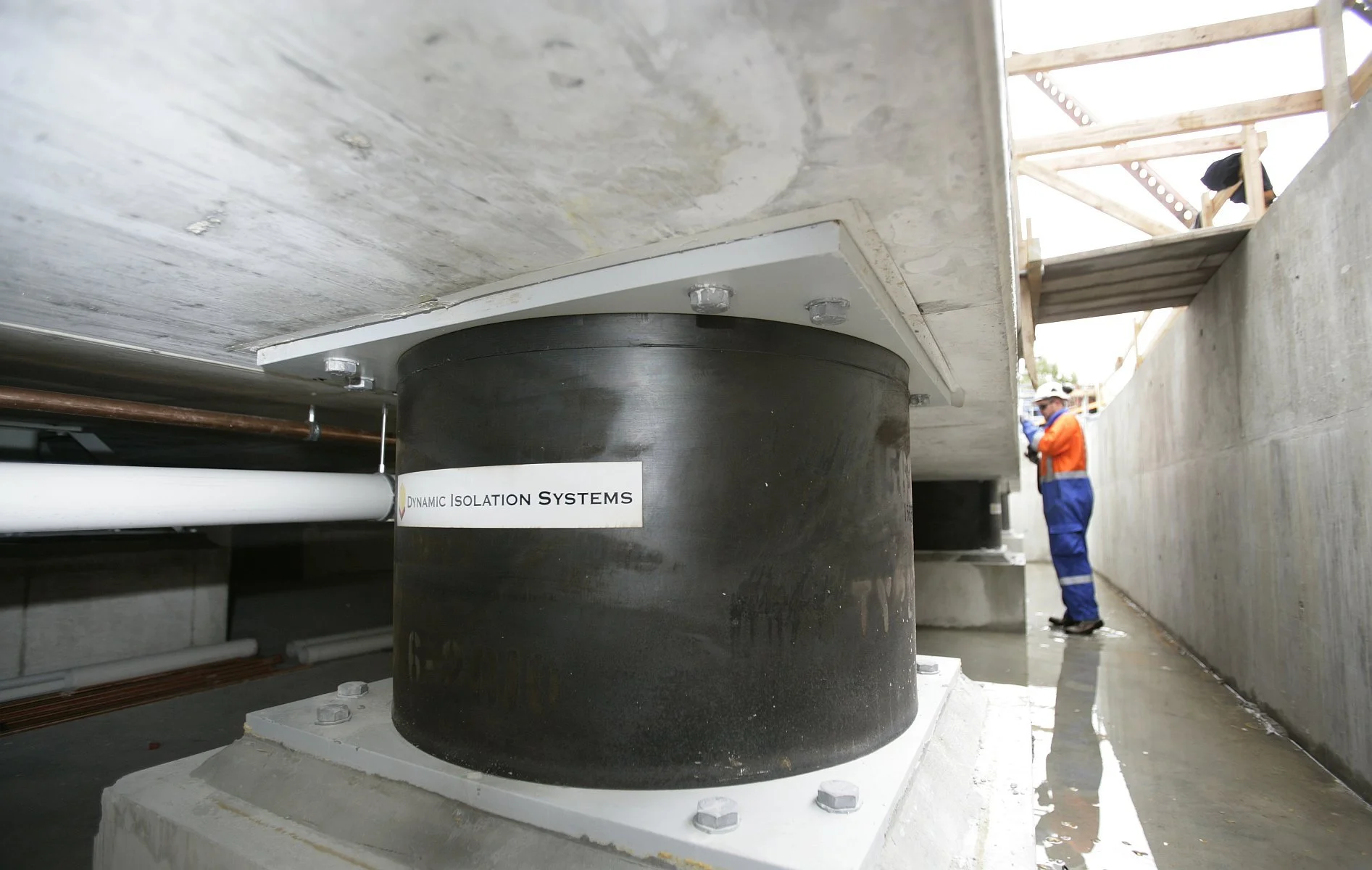Blog Posts
Steel-glass Composite Structures
Since its ancient beginnings as lavish window panes in Pompeii, glass has evolved into one of the most durable and versatile building materials. Today, architects and engineers are embracing the marriage of steel and glass to create striking, innovative structures that go far beyond windows – think facades, bridges, staircases, and floor slabs.
Timber Connection Systems
Joints and connections are essential components in timber structures, responsible for maintaining the structural integrity, stability, and performance of the assembly.
Deep Foundation Design
For the integrity of a structure, there are a number of reasons why you would want to employ a deep foundation. However, the main causes would be weakened or damaged soils, undocumented fills, and liquefaction.












